| |
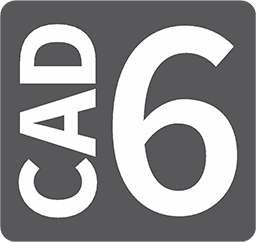 |
 |
Technology
|
|
|
|
CAD6 is a universal 2D/3D CAD Software for Windows, but its main focus is on 2D drawing and construction. For this, CAD6 offers numerous features you won’t find that way in any other CAD system, especially facilitating the creation and modification of 2D drawings significantly.
We summarize these special features as SMART2D Technology:
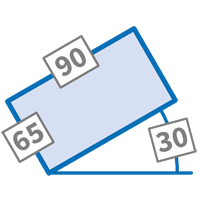 |
Parametric Compounds
Create complex parts that can be modified subsequently using numeric parameters. Use global variables and attributes in blocks and groups as parameters for these types of parts to adapt multiple parts or whole drawings with a single click.
Details » Video on YouTube (with German commentary) » |
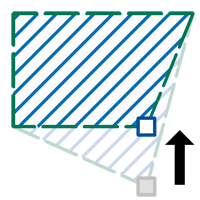 |
Dynamic Hatchings
Hatchings with lines and blocks contain their respective bounding outlines and will automatically adapt to any change of those. In addition, the hatching definitions of such dynamic hatchings can be edited and copied later on.
Details » Video on YouTube (with German commentary) » |
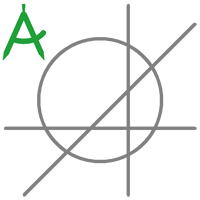 |
Construction Aid
The construction aid offers 75+ commands used to create construction lines, circles, ellipses, and surfaces which are displayed either before or behind the actual drawing and simplify the creation of complicated constructions tremendously.
Details » |
 |
Formula Input
In all numerical input fields of the application, you can enter formulas such as »1 / 3«, »(50 - 15) / 3«, or »13.5 * sin(45)« instead of values. You can also include explicit unit names such as »2 km« and »2 yd + 10 in«.
Details » |
 |
Temporary Objects
Using temporary objects, you can easily create volatile auxiliary lines during the point input without interruption of the running command to be able to snap certain logical intersections which do not exist in the drawing.
Details » |
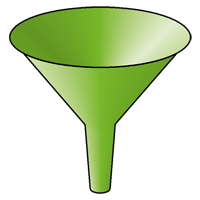 |
Selection Filter
Whenever selecting objects, you can use a powerful filter to narrow down the amount of suitable objects. It filters by object type, properties, layer and pen assignment, text, font, and much more. Frequently used filters can be saved.
Details » |
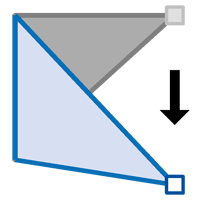 |
Editing Points
All points defining the drawing objects can be moved, scaled and rotated individually or as a set. With it, modifications such as stretching can be carried out intuitively, even with several objects at once. But editing points allows for much more!
Details » |
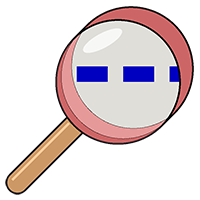 |
Search for Texts and Properties
Search the drawing for objects that contain a specific text. Search objects that are assigned to a specific layer. Search for all uses of a specific block. Or all of that simultaneously. At any time and without interrupting the current command.
Details » |
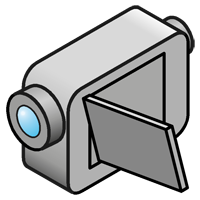 |
Mappings
With mappings, parts of the drawing can be dynamically mapped to pages. Changes in the original immediately affect all mappings. Thus one single model can be used at the same time as an overview drawing and in several details.
Details » |
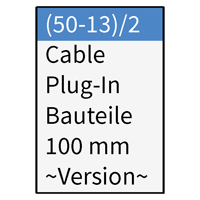 |
Text Input List
In most input fields, the least recently values entered (also formulas) can be displayed and reused upon the press of a single key. This saves a lot of time by avoiding tedious copy-and-paste operations and retyping. |
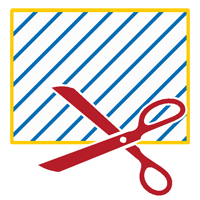 |
Clippings
Any parts of the drawing (including bitmaps, blocks and drawing references) can be cut by means of clippings arbitrarily. The clipping contour can be a simple rectangle, but also a circle, an ellipse, or any surface.
Details » |
 |
Text Formatting
Texts in the drawing can be formatted comprehensively. Within each text (including dimensionings) you can change the used font, size, color, width, underlinement, indentation, alignment, and much more.
Details » |
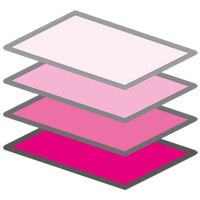 |
Layers
Layers in CAD6 offer more: Choose different properties for screen display and output. Organize layers in folders to work on whole layer groups all at once. Control the layer visibility during output using multi-purpose flags and search for layer names.
Details » |
 |
Variables
Any drawing can contain variables which are user-defined values with names that can be referenced within texts and formulas in the drawing and can be managed centrally. In addition, dynamic information such as file name or date is also available as variables.
Details » |
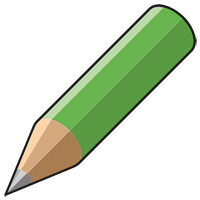 |
Pens
In addition to the usual layers, CAD6 offers pens for the structuralisation of the drawing. Pens are used to summarise optically identical contours (the same colour, line pattern, line thickness, etc.) independent of layers.
Details » |
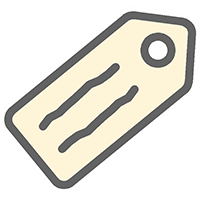 |
Attributes
Using different types of attributes, objects can be equipped with textual information that is either valid for the whole object, for one outline, or for individual points. |
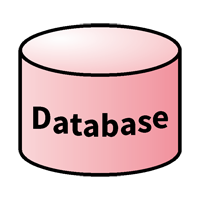 |
Databases
If single variables don’t suffice, you can integrate and query complete database files. A database can either be loaded dynamically from an external fle or stored locally within the drawing file. |
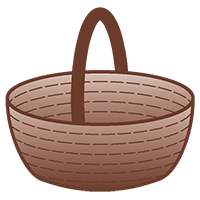 |
Collections and Pinboard
Collections and the Pinboard offer a universal way to store a variety of non-graphical information for later reference in the drawing, locally on your computer, or in the local network.
Details » |
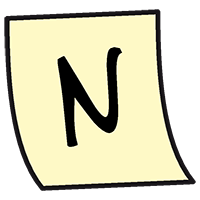 |
Notes
Notes are small texts that you can permanently store for later use. You can choose whether to store a note in the drawing, locally on your computer, or in the local network. This improves the collaboration within your team significantly.
|
 |
Curves und Surfaces
CAD6 offers many different approaches on creating and editing curves and especially surfaces. Surfaces can be joined from loose single lines, be composed automatically via contour tracking, be combined with logical operations, and much more.
Details » |
 |
Statements in Texts
Using statements within texts, you can alter variables and display values in specific formats. Define the display mode of numbers, calculate formulas, and modify the text to be displayed based on variable contents.
Details » |
 |
Procedures
Output tasks with their corresponding settings can be stored in named procedures and recalled later on. No matter whether PDF output, printing, plotting or bitmap export – reproduceable with a single click, individually or completely.
Details » |
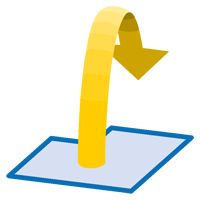 |
Hyperlinks
Any sections of a drawing can be underlaid with hyperlinks which are activated upon a mouse click and which can open or print drawings, display PDF files, call Internet addresses, or start applications. |
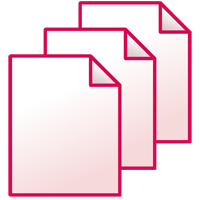 |
Pages
Each drawing can contain up to 1,000 custom-sized pages – either with mappings of the model in layout mode, or directly within the model. This way, you'll find the perfect solution for your application (multiple detail views, huge plans split into multiple pages, catalogs, etc.).
Details » |
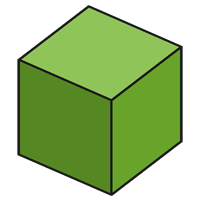 |
3D in 2D
Generate 3D parts out of the 2D drawing or create standard 3D parts from scratch. The resulting 3D part will be displayed in the 2D drawing, allowing to arbitrarily combine 2D and 3D data within a single view. This method creates astonishing possibilities!
Details » |
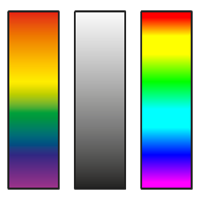 |
Color Models
For ideal color results in drawings, we offer different color models: RGB, CMYK, CieLab, HSB, and grayscales. Using the DirectPDF, those color modes will be exported unchanged to PDF files. |
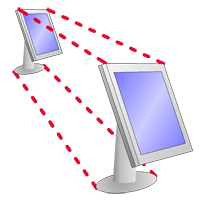 |
Scaleable User Interface
The complete user interface of CAD6 can be scaled in small steps from 50% to 200%. Adjust the program to your screen resolution and size. No more tiny icons and no more wasted screen space. |
 |
Bitmaps
Bitmap files of all common types (JEPG, PNG, GIF, TIFF, and others) can be read and used as part of a drawing. CMYK colors and alpha channels are supported. Parts of a drawing can also be exported as bitmaps. |
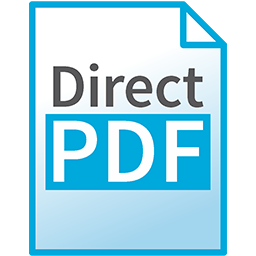 |
High-resolution PDFs using DirectPDF
When using DirectPDF, all transparencies and colors models (RGB/HSB, CMYK, gray, CIELab), as well as layers and hyperlinks, are retained. The output accuracy is 0.00000035 mm, which is better by a factor of about 30,000 compared to standard PDF printers.
Details » |
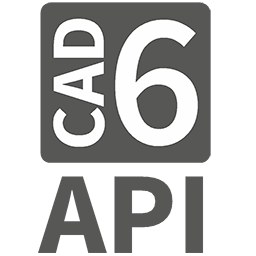 |
Programming using the CAD6interface (API)
Via a flexible and powerful open programming interface (API), CAD6 can be extended easily and at a reasonable price with custom plug-ins. Especially the import and export of special file formats (such as measuring and control data, databases, NC programs) is easy to implement.
Details » |
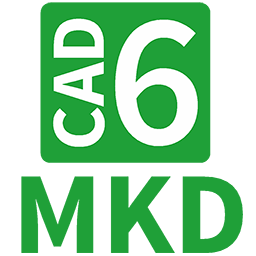 |
Open CAD6 File Formats (MKD)
Your data is precious. This is why all drawings and libraries are, as a matter of principle, always saved using an open file format. This file format is completely documented and may be used without any royalties. In addition, it is text-based so that drawing files can be opened using a text editor. |
 |
Personal Consultation
You can turn to us with all questions concerning CAD6, no matter whether acquisition, installation or use – best of all by telephone under +49 531 400 137. Then we'll also take the time to explain to you how you can best use the SMART2D Technology in CAD6! |
Please note that most of these features, such as the Construction Aid, Temporary Objects, 3D, and Bitmap Export are not part of CAD6starter.
|
|
|